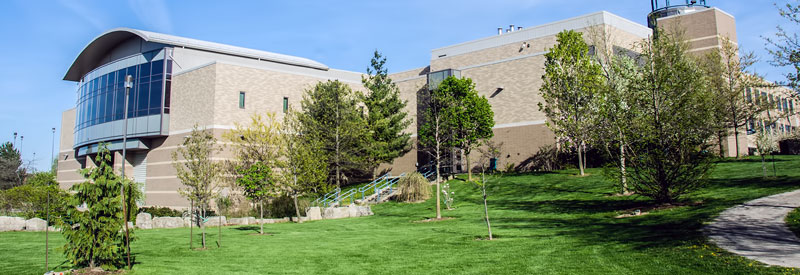Campus Maps
Visting Campus? Get the NC Mobile App for live wayfinding.
Campus Addresses
Daniel J. Patterson Campus in Niagara-on-the-Lake

135 Taylor Road
Niagara-on-the-Lake, Ontario
L0S 1J0, Canada
At this campus:
⠀Welland Campus

100 Niagara College Boulevard
Welland, Ontario
L3C 7L3, Canada
At this campus:
Maps: Daniel J. Patterson Campus in Niagara-on-the-Lake
Parking Lots
Ground Floor and Culinary Lower Level
Includes North and Marotta (N), East (E), West (W) and Culinary (HT).
1st Floor
Includes North and Marotta (N), East (E), West (W) and Culinary (HT).
2nd Floor
Includes North and Marotta (N), and East (E) and West (W).
3rd Floor
Includes North and Marotta (N), and East (E) and West (W).
Out Buildings
Includes (HT), Greenhouse (G), Teaching Brewery (B) and Wine Visitor + Education Centre (WC)
Maps: Welland Campus
Parking Lots
Main Building, Ground Floor
Includes Voyageur (V), Applied Health Institute (AHI), Lundy (L), Secord (SE), Merritt (M), Simcoe (S), Athletic Centre (A), Student Centre (SA).
Applied Health Institute and Athletic Wing 2nd Floors
Includes AHI and Athletic Wing 2nd Floor, including Student Administrative Council (NCSAC) offices.
Simcoe and Merritt, Upper Floors
Includes Simcoe (S) 2nd and 3rd floors and Merritt (M) 2nd floor.
Voyageur and WAMIC 2nd Floors
Includes Voyageur (V) and Walker Advanced Manufacturing Innovation Centre (K).
Out Buildings
Includes Rankin Technology Centre (TC), Green Automotive Technology (TC), Walker Advanced Manufacturing Innovation Centre (IC), Pavilion (P), Black Walnut (B).
Friendly NC staff are here to answer your questions. Chat with us, or contact us via email or phone.
Contact Us